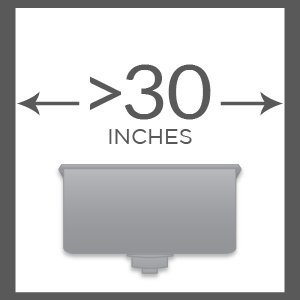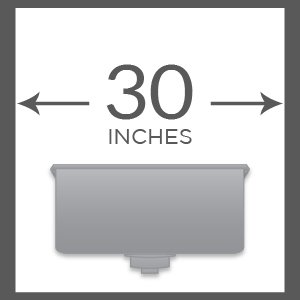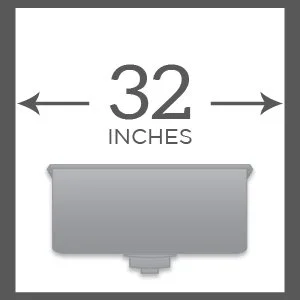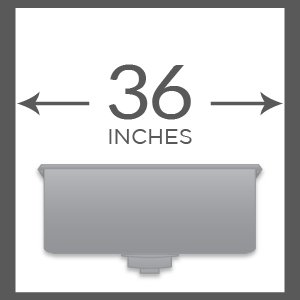For many of us, the space we have available for our sink countertops is limited. On this page, we will discuss the minimum installation space requirements, which translates to the right size sink for the space.
Minimum Cabinet Size: 3+ Inches
As a rule of thumb, the minimum end-to-end (length) cabinet size you'll need for any sink should be 3 inches wider. Any less and the sink will not install properly in the space.
* Note about Installation: Each template supplied with a product is for reference only. Be sure to double-check with the actual sink before installing. Be sure to properly allow clearance for the mounting hardware, faucet, and other sink accessories.
The Differences Between Undermount and Farmhouse Sinks
Undermount and Farmhouse sink both are different in style. While all of our sinks are made with the same durable material, it is important to note the way they are installed is very different. Below you will find a brief explanation of the differences in sinks styles.
An Undermount sink is a sink that sits underneath your countertop. It is attached to the bottom of the stone from underneath. The level of the sink is sunken down to a level the plain of the countertop
A Farmhouse/Apron sink is a sink with a front-facing, exposed side that is cut into the cabinet. It is usually deeper and wider than regular sinks
Pelham & White Sinks by Space Available
At Pelham & White, we carry both undermount and apron sinks for virtually any installation space. Specifically, we carry 16", 22", 26”, 30", 32", 33", and 36" respectively. Interior design guidelines and opinions typically recommend placing as large a sink in your countertop as the space allows.






